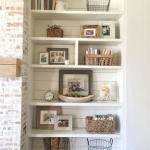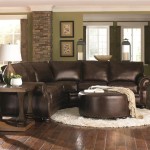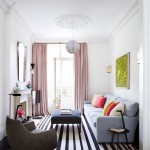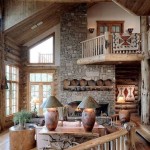How To Decorate A Small Kitchen Dining Room Combo
Combining a kitchen and dining area into a single, compact space presents a unique set of decorating challenges. However, with careful planning and strategic design choices, this arrangement can be transformed into a functional and aesthetically pleasing environment. The key lies in maximizing space, defining zones, and maintaining a cohesive visual flow. This article provides practical advice on how to decorate a small kitchen dining room combo, transforming it into a welcoming and efficient living space.
Prioritize Functionality Through Smart Layout Planning
The initial step in decorating a combined kitchen and dining area is establishing an efficient and functional layout. Consider the existing architecture and plumbing, as these factors often dictate the placement of appliances and fixtures. A common approach involves positioning the kitchen along one wall, creating a galley or one-wall kitchen design. This leaves the remaining space open for the dining area. Another option is to utilize an island or peninsula to delineate the two zones. An island provides additional countertop space, storage, and can serve as a breakfast bar or informal dining area. When selecting furniture, opt for pieces that are appropriately scaled for the space. Avoid overly large tables or bulky cabinets that can make the room feel cramped. Prioritizing a well-organized and functional layout is crucial for maximizing the utility of the combined space.
Careful consideration needs to be given to the flow of traffic. Ensure that pathways between the kitchen and dining areas are clear and unobstructed. Avoid placing furniture that blocks access to appliances, cabinets, or doorways. Consider the work triangle in the kitchen, which connects the sink, stove, and refrigerator. This triangle should be efficient and allow for ease of movement. In the dining area, position the table in a location that allows for easy access from the kitchen for serving food and beverages. Proper layout planning establishes the foundation for a functional and enjoyable kitchen dining room combo.
Maximize Storage Solutions
In a small space, storage is a premium. Implementing innovative storage solutions is essential for maintaining an organized and clutter-free environment. Incorporate strategies to make the most of every available inch. Install wall-mounted cabinets, shelving, and drawers to utilize vertical space, keeping countertops clear. Open shelving provides easy access to frequently used items while adding visual interest. Consider built-in storage options, such as banquette seating with storage compartments underneath. In the dining area, a buffet or sideboard can offer additional storage for dishes, servingware, and linens. Optimize the use of deep drawers and pull-out shelves in the kitchen cabinets for easy accessibility. The use of storage containers and organizers helps maintain an organized space, preventing clutter from encroaching on usable areas. By incorporating clever storage solutions, it is possible to keep the area tidy and functional.
Consider utilizing multi-functional furniture to maximize the use of limited space. A dining table that expands to accommodate larger gatherings is a valuable investment, especially when hosting. Benches with storage can serve as seating in the dining area and provide extra storage for seasonal items. A kitchen island with built-in storage provides a convenient workspace and additional storage space. Think about incorporating storage on the walls by adding hooks, racks, or shelving. These solutions help to clear the countertops and provide a place for things to be out of the way when not in use. A smart, strategic approach to storage helps to make the most of the space.
Define Zones with Color and Texture
Color and texture are integral in defining the distinct zones within the combined kitchen and dining area, contributing to visual separation and creating a sense of order. Paint one area in a different color than the other, or use a complementary color palette to define the two spaces. For instance, a lighter color in the dining area can create a sense of spaciousness, while a slightly darker color in the kitchen can ground the space. Alternatively, use the same base color throughout but accent each zone with different shades or textures. Incorporate backsplash tiles, wallpaper, or textured paint on an accent wall to introduce visual interest. In the dining area, rugs and textured upholstery can add warmth and define the seating area. The careful use of color and texture promotes visual separation and enhances the aesthetic appeal of the combined space.
Flooring can also play a role in zoning the space. Consider using different flooring materials or patterns to subtly distinguish the kitchen and dining areas. For example, engineered hardwood flooring may be suitable for both the kitchen and dining areas, while tile flooring is ideal for the areas near the sink and cooking spaces. A rug placed under the dining table further defines the dining area, adding warmth and visual interest. The introduction of texture, through materials like wood, stone, or metal, enriches the sensory experience of the space. The strategic application of colors and textures promotes visual separation and enhances the overall design.
Optimize Lighting for Ambiance and Functionality
Effective lighting is crucial in a combined kitchen and dining area, and it influences both the ambiance and the overall functionality of the space. A layered lighting approach is preferable, incorporating a combination of ambient, task, and accent lighting. Ambient lighting provides overall illumination, while task lighting illuminates specific work areas, such as the countertop. Accent lighting adds visual interest and highlights architectural features or decorative elements. In the kitchen, under-cabinet lighting provides excellent task lighting for food preparation, while pendant lights or recessed lighting illuminate the countertops and dining areas. In the dining area, a chandelier or pendant light suspended over the dining table provides a focal point and creates a warm, inviting atmosphere. Dimmers are beneficial, allowing for adjustment of light levels to suit different moods and activities.
Consider the use of natural light whenever possible. Maximize the amount of natural light that enters the space by using curtains, blinds, or shades that can be opened when necessary. Mirrors can be positioned strategically to reflect natural light, enhancing the brightness and creating a sense of spaciousness. Avoid using overly dark colors that absorb light, and opt for lighter shades that reflect light. Combine these elements to create a well-lit, visually appealing space, making the area appear larger and more welcoming. Proper lighting creates a comfortable and functional environment, allowing for both working and dining with equal ease.
Select Furniture with Scale and Function in Mind
Furniture selection plays a critical role in the success of a small kitchen dining room combo. Opt for pieces that are appropriately scaled for the space, avoiding bulky furniture that can make the room feel cramped. Choose versatile furniture pieces that offer multiple functions. A dining table that can expand or contract depending on the number of diners is a practical choice. Consider a round or oval dining table to maximize space and promote conversation. In the kitchen, a narrow island or peninsula can serve as a workspace and a breakfast bar. Look for furniture with clean lines and simple designs to create a sense of visual order. Consider materials that are easy to clean and maintain, such as those with durable, stain-resistant finishes. Multipurpose furniture can maximize space and add functionality to the area.
Consider the size of the space and the needs of the occupants when selecting furniture. Avoid overcrowding the area with unnecessary pieces. Choose furniture that enhances the functionality and aesthetic appeal of the combined space. Opt for compact seating options like stools or benches, which take up less space than individual chairs. By selecting furniture with scale and function, the area remains open and inviting. The right furniture makes the most of the space and contributes to the overall charm of the area.

Two In One Kitchen And Dining Room Layout Neutral Colors

Kitchen And Dining Room Design Ideas Cafe

27 Small Kitchen Dining Room Combo Ideas Décor Outline Interiors Remodel Interior Design

Kitchen Dining Room Combo Design And Decor Ideas For You

10 Best Small Kitchen Living Room Combo Ideas Doğtaş

Open Kitchen Designs With Dining Room Designcafe

Kitchen And Dining Room Design Ideas Cafe

20 Inspiring Modern Small Kitchen Design Ideas Oppein

Pin By Nailsbyarelisp On My Home Kitchen Dining Room Combo Layout Simple Remodel Small

20 Open Kitchens That Are Perfect For Small N Apartments
Related Posts







